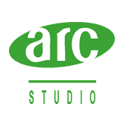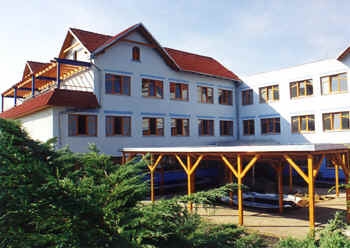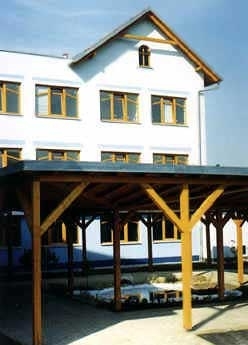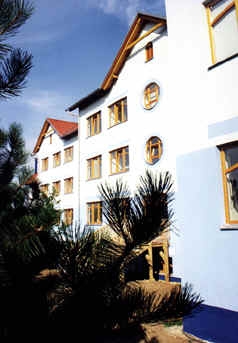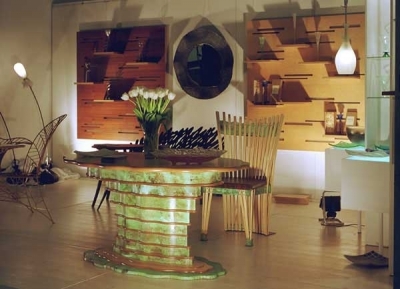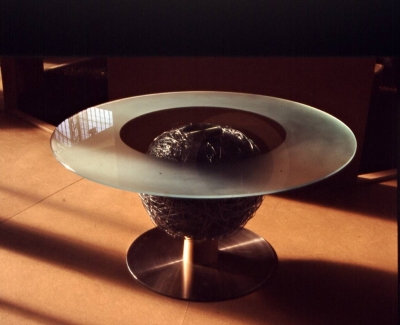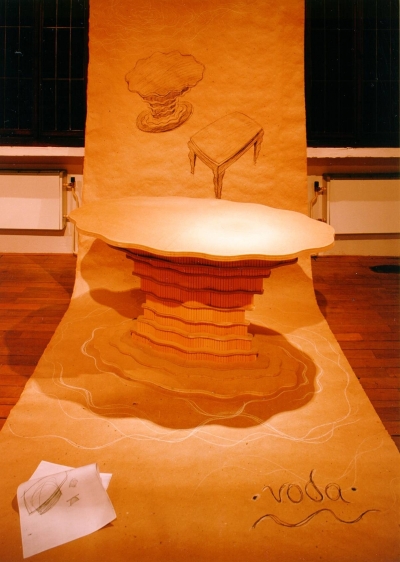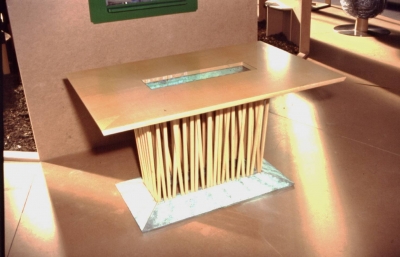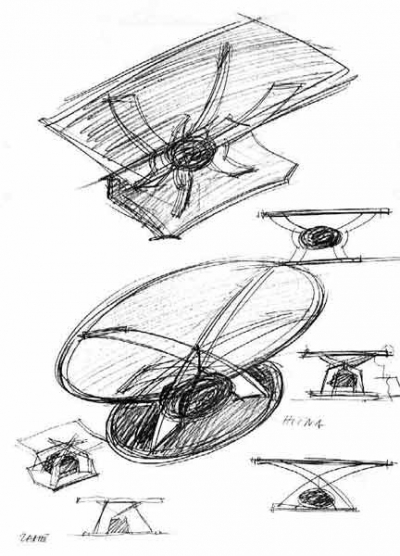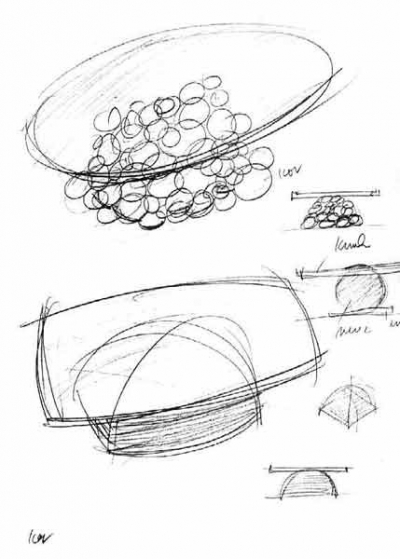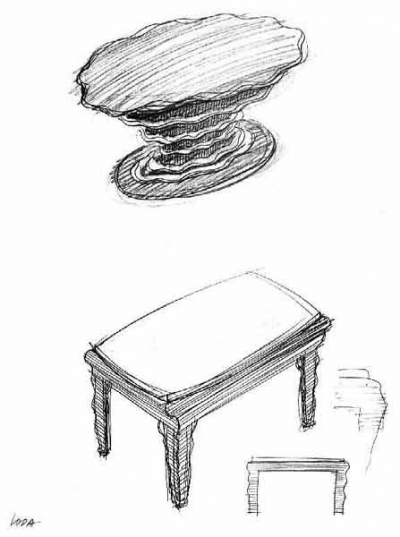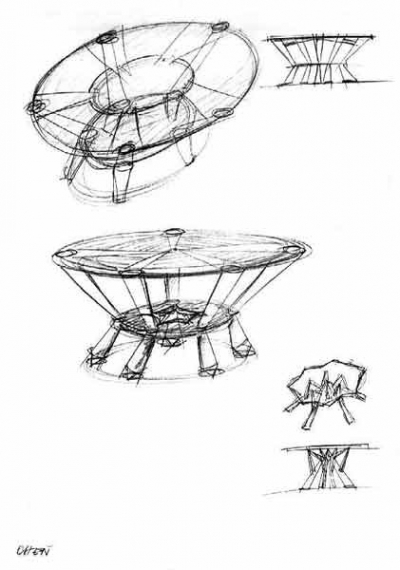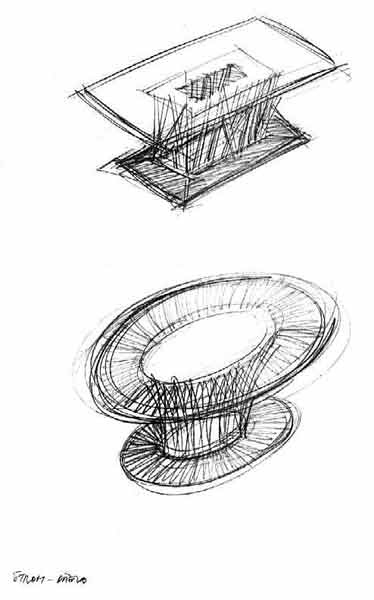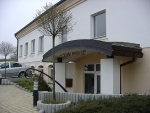2000
- Design of a family house in Polesí, Pelhřimov district.
- Architectural study of the interior renovation of an apartment on Za Strahovem Street, Prague 6 – Břevnov.
- Project for an attic addition on Smetanovo nábřeží 12, Prague 1.
- Project for an attic addition in Prague 6 – Břevnov.
- Architectural study for the extension of a senior citizens’ home in Prague 13.
- Architectural study of a low-energy family house in Lipůvka, Moravia.
- Architectural study of the renovation and interior design of a family house in Dobruška.
- Architectural study and implementation of the renovation and expansion of an apartment on Na Vlčovce Street, Prague 6 – Dejvice.
- Architectural study and implementation of a family house near Laškov – Dvorek 231, Prostějov district.
Interiors
- Collection of mirrors “Five Colors” for JSJ Šesták interiors,
- Design of furniture objects for BYRA INTERIOR OBJECTS, Wiesbaden, Germany,
- Bar for the JSJ Šesták interiors gallery,
- Collection of mirrors “Five Seasons” for JSJ Šesták interiors,
- Interiors in a family house in Zlatníky,
- Kitchen design in Nebušice,
- Interior of a jewelry store in the PUPP Hotel in Karlovy Vary,
- Study of the entrance hall interior in the Jewish Town Hall in Prague,
- Project for the renovation and interiors of a private attic apartment in Braník,
- Project for the interiors in a family villa in Vysoké Mýto,
- Project for the interior of a private apartment in Břevnov,
- Project for the interior of a health food store in Olomouc, Ostružnická St.,
- Interior of a private apartment on Gothardská Street, Prague 6 – Bubeneč,
- Design of furniture for the Church of Our Lady in Stará Boleslav,
- System of ergonomic office furniture ARCO for mass production,
- Representative office spaces for CITCO investment company in the Stock Exchange Palace, Rybná 14, Prague 1.
1999
- Architectural study for the renovation and extension of a family house in Radotín.
Interiors
- Interiors of the Jewish Town Hall in Prague, the chairman’s office and the secretariat,
- Design of accessories in the entrance area of JSJ Šesták interiors,
- Design of furniture objects for BYRA INTERIOR OBJECTS, Wiesbaden, Germany,
- Interiors of J&T Bank in the IBC center in Prague,
- Interior of a jewelry and furniture gallery “Galerie Barbara Schmidt” in Frankfurt,
- Children’s clothing store PINITO in the Children’s House in Prague,
1998
- Workshop “Revitalization and Humanization of the Řepy Housing Estate”, sketch for the project to humanize the surroundings, Laudova Street, Prague 6.
- Renovation and extension of a guesthouse in Nové Hamry (collaboration with NIKA s.r.o.).
Interiors
- Collection of household furniture “frám” for COTTO Lysice,
- Representative and social spaces of Tilia company in Rychnov u Jablonce nad Nisou,
- Collection of metal chairs for JLP Myjava,
1997
- Renovation and extension of a retirement home in Bořanovice near Prague (collaboration with NIKA s.r.o.).
Interiors
- Fully upholstered lounge chairs BALDVIN & baldvin,
- Representative and office spaces of the Jewish Community in Prague,
- Demonstration center of ORACLE Czech s.r.o., Římská 15, Prague 2
1996
- Architectural study for the reconstruction of an office building for Centrum stavebního inženýrství a.s. in Prague (collaboration with NIKA s.r.o.).
Interiors
- Komerční banka for Prague 4, Novodvorská St.,
- Representative spaces, classrooms, and offices of ORACLE Czech s.r.o., Prague 2, furnished and with a concept for artistic decoration,
- Interior and furniture design of a private apartment in an apartment building, Bubenečská St., Prague 6,
1995
- Architectural study of a new municipal office building in Modřany, Prague 4 (collaboration with NIKA s.r.o.).
Interiors
- Pharmacy in Mnichovo Hradiště. The interior of the pharmacy is designed with natural materials, mainly solid oak wood. The aim was to create a space that speaks to the soul of those entering. The furniture details are artistically crafted, with carved bench legs and counter sides. The bench backrest and the front of the counter feature polished copper elements. Behind the counter, an original painting by acad. painter Kamil Hlubuček on the theme of health dominates the interior. The lighting is mostly diffused, reflecting off the arches of the baroque building.
- Collection of “tables of five energies”
1994
- Project of a furniture manufacturing plant for JSJ Šesták, Skorkov 41, Mladá Boleslav district.
Interiors
- Collection of representative office furniture,
- Pharmacy in Lysá nad Labem,
- Staircase in a private apartment of a family house in Prague 9,
- Watch shop on Perlová Street in Prague,
- Representative spaces of the investment company Pioneer, Husova St. 5 in Prague,
- Office spaces of the company Polabská stavební s.r.o. in Oseček,
1993
Interiors
- Showroom of electronics for the company DAEWOO electronic in Prague,
1992
- Collaboration with the MOA studio on a construction project of the reconstruction of house No. 19 on Karlovo náměstí in Prague.
- Architectural study of the reconstruction of the Purkrabství at Prague Castle (collaboration with the MOA studio).
- Architectural study of the new hotel building near Radlická metro station in Prague 5.
- Architectural study of the new hotel building in Tuchlovice (collaboration with the MOA studio)
Interiors
- Entrance hall and night club in the Flag Hotel in Strážnice (collaboration with the MOA studio),
- Sony electronics store, Karlovo nám. 19 in Prague (collaboration with the MOA studio),
- Commercial representation of the company TIMEX in Prague,
- Office spaces of the advertising agency Mediarex in Prague,
- Agrobanka, Karlovo nám. 19 in Prague (collaboration with the MOA studio),
- Komerční banka in Semily (collaboration with the MOA studio),
1991
- Architectural study of the reconstruction of the Jewish Town Hall in Prague (collaboration with the MOA studio).
- Architectural study of the reconstruction and extension of a rental house on Nový Svět 1 Street in Hradčany, Prague 1.
Interiors
- Reception in the entrance hall of the Jewish Town Hall in Prague (collaboration with the MOA studio),
- Meeting room and design of the conference table in the Jewish Town Hall in Prague,
- Inlaid conference table for the meeting room in the Jewish Town Hall in Prague,
1990
- Architectural study of the new building of a recreational single-room cabin in the village of Sibřina near Prague.
Interiors
- Mobile video towers for the Mánes gallery (collaboration with A. Kozánek),
- Library “Březová kůra”,
- Česká pojišťovna in Prachatice.
1989
- Collection of seating furniture using lamination wood bending technology. This collection of chair designs was created during a six-month study stay at the University of Industrial Art in Helsinki and completed as part of a diploma thesis at the Academy of Arts, Architecture, and Design in Prague. The collection is ready for mass production. It can be presented to interested parties upon request.
1988
- Furniture collection using laser wood-cutting technology, 1st place in the competition of the Furniture Research Institute in Bratislava.
