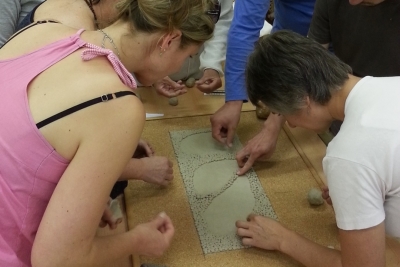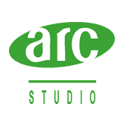
Family house in El Palol, Spain

Family house in Nebusice

Atrium family house with garden in Říčany

Bio-dynamic Agriculture Farmhouse Bemagro

Sheltered Housing in Slapy

Garden restaurant and Physical Therapy Center in Průhonice

Reconstruction of MAITREA – House of Personal Development in Prague

Interiors of Waldorf School in Karlovy Vary

Interior design for the cottage in Skryje

Interiors of family house in Klecany near Prague

Garden and accessories of the Waldorf elementary school in Bratislava

Interiors of the L’aura house in Poděbrady

Design of the furniture and interiors for the Rybička kindergarten

Project of adaptation of the shapes of the windows in the Waldorf kindergarten in Berlin – Havelhöhe.

Adaptation of the ceilings in Waldorf kindergarten in Prague 6, Czech republic

Sheltered Living Camphill in České Kopisty

Bemagro dairy interiors

Interiors of the Tábor Social Academy in Prague

Design of Furniture and Interiors for own Atelier

Attic flat in Uhříněves, Prague

Project of the spa interior with the restaurant in Prague 4

Equilibrium statue

Interiors of the Anthroposophical Society

Waldorf Kindergarten with a Play Garden in Vienna
Interior design of the Prague information centre
Interior design of the Prague information centre, Arbesovo nám.…

Family house in Větrovy
Interior adaptations of the conference room of the Pražská teplárenská company
Interior adaptations of the conference room of the Pražská…

Family house in Brandýs

Department of Oncology hall, Prague

Ayurveda Medicine Centre
Interior adaptations of a family house in Benátky nad Jizerou
Interior adaptations design of a family house in Benátky nad…
Study of the Bowis Company offices renovation in Prague
Study of the Bowis Company offices renovation in Prague, with…
Duplex apartment reconstruction

Pizzeria Vesuv interiors, Prague

Furniture for Weleda in Prague
Interior of a lawyers’ office
The interior of the office of a lawyer in the Fiala, Profous,…

