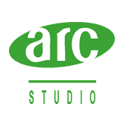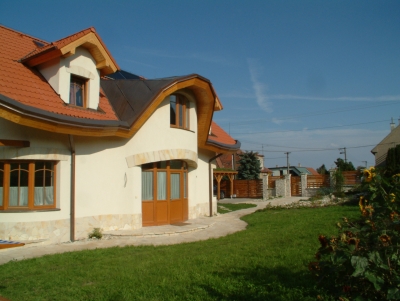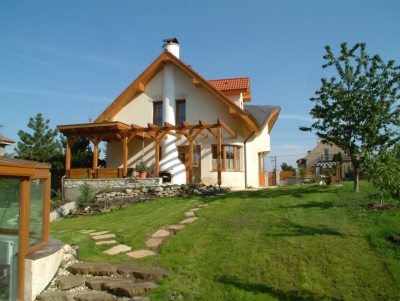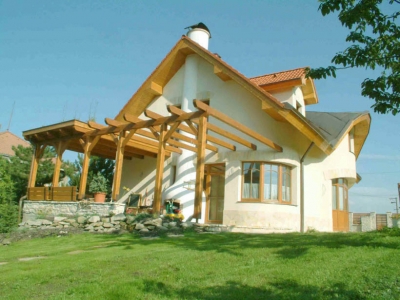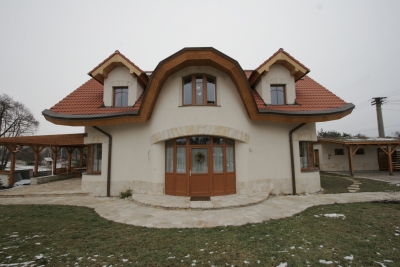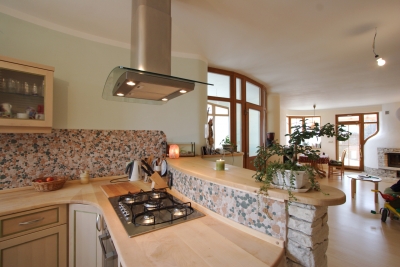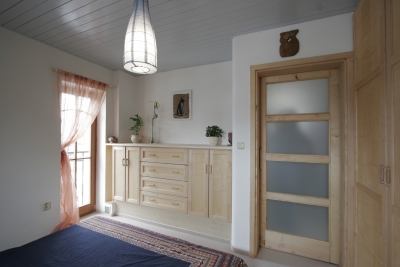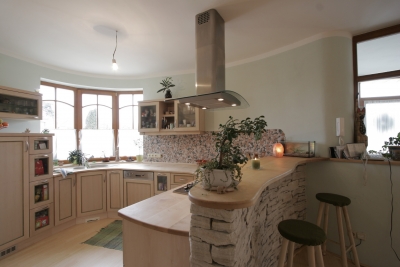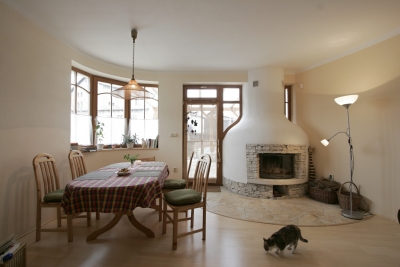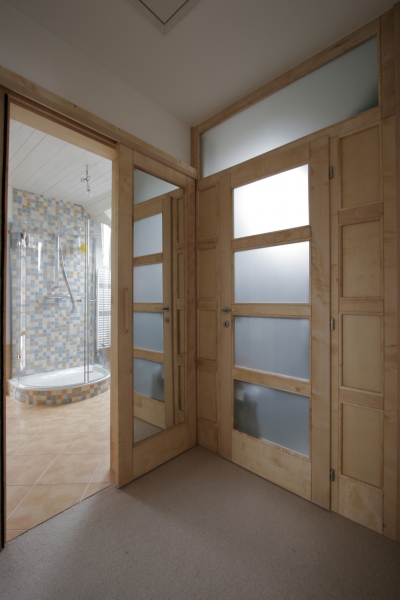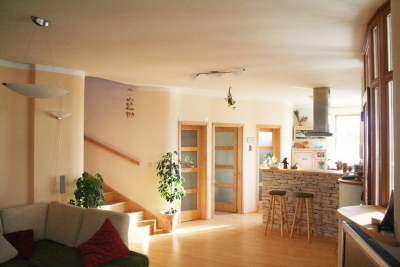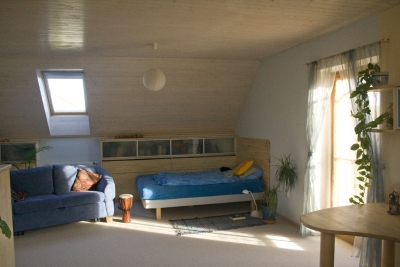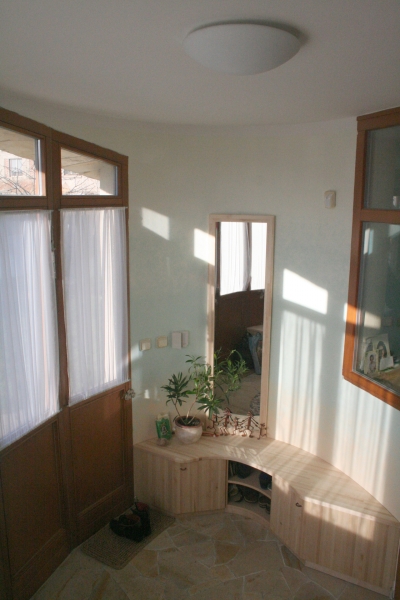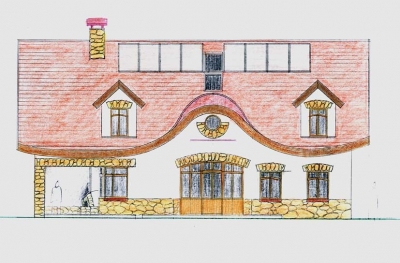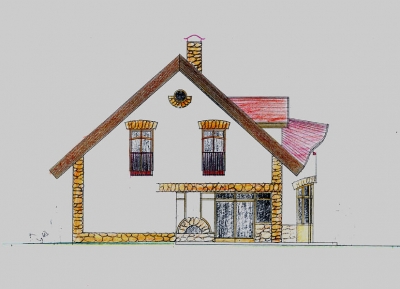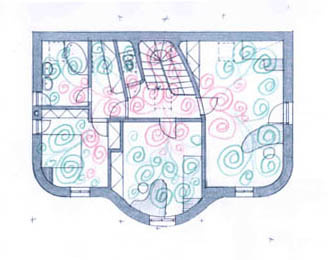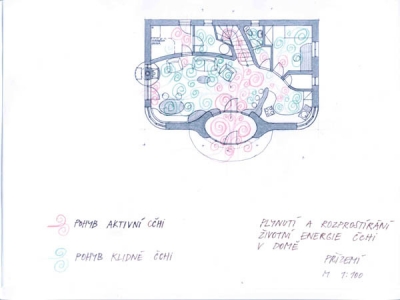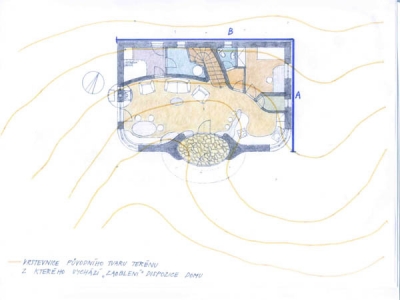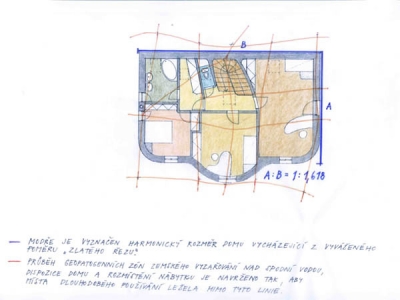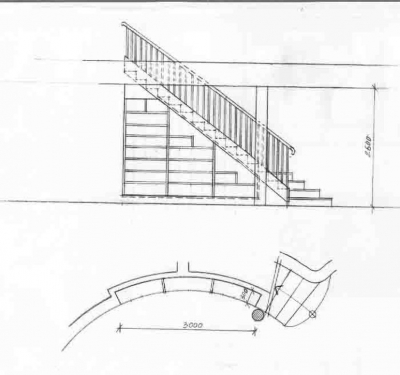Proposal for a house in Brandýs nad Labem including interiors. The preparation for the project included geomancy plot surveys and the integration of the feng shui principles. The building has a low energy standard. It is built from bricks and insulated by additional thermal-insulation Baumit plaster of the thickness of 7 cm. The building area is 120 m2. The wider side of the floor plan is oriented by its residential areas to the south. The sunbeams penetrating the windows warmup the house in the cold season. On the northern side of the house, there is a staircase, bathroom, toilet, and boiler room. Heating of the house is provided by radiators and underfloor heating. The heat source is electrical heating of the accumulator tank. The system uses solar collectors for heating and a fireplace located in the living room.
 Interior adaptations of the conference room of the Pražská teplárenská ...
Interior adaptations of the conference room of the Pražská teplárenská ...