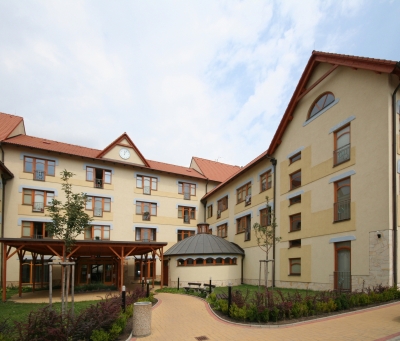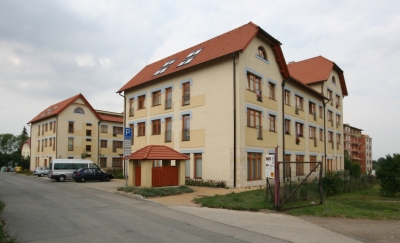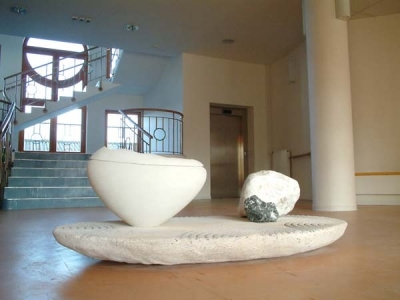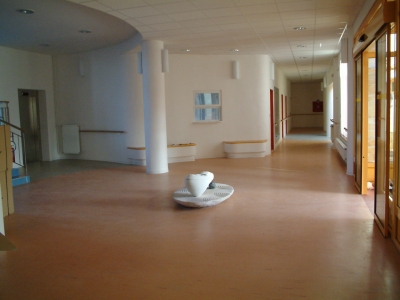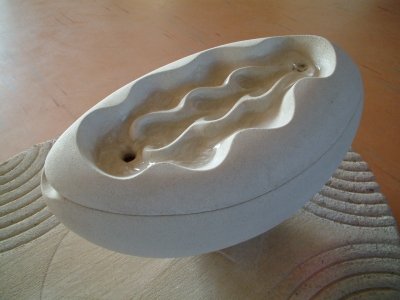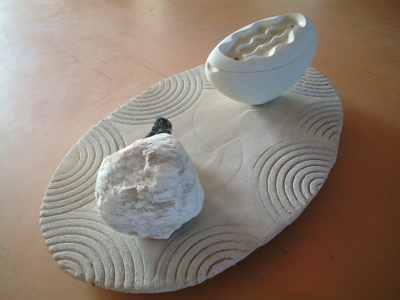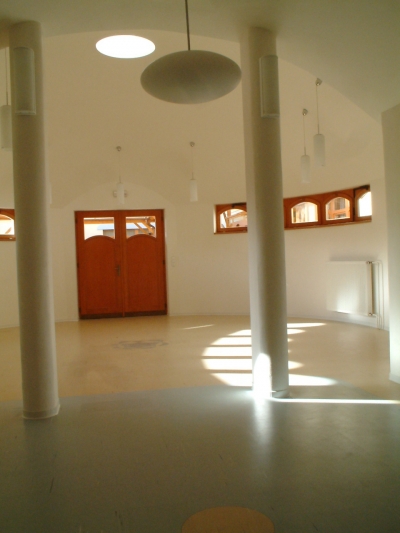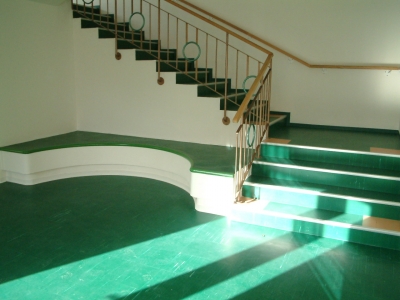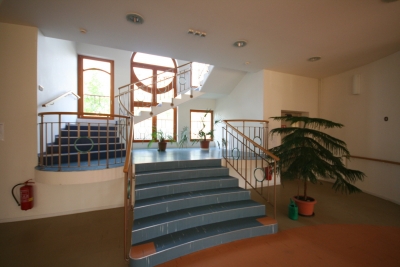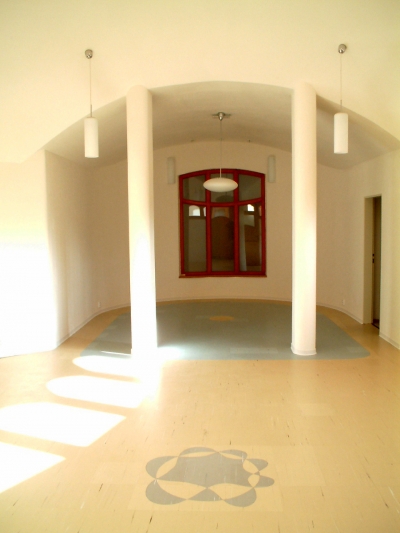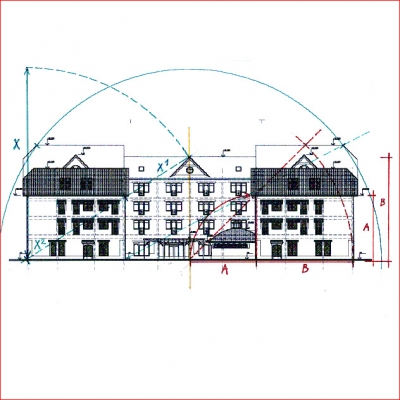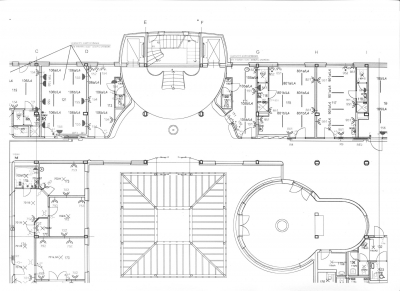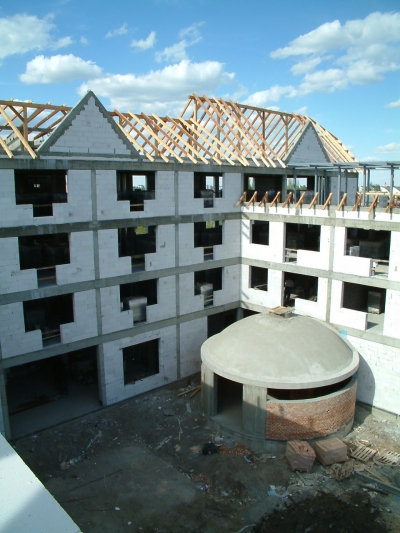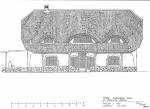Assisted Living Facility in Prague 5 – Zličín. The building has a social character and consists of 65 small apartments. The facility includes a doctor’s office, dining hall, chapel, caretaker’s apartment, hairdresser, pedicure services, and corridor spaces with reading areas. The construction is made of brick and insulated to low-energy standards. The budgeted costs were 80 million CZK.
Related Articles
Finished building
Interiors
Study
Basic shape of the ground plan is a capital letter U. The shape of the building is inspired by the arrangement of buildings of Czech monasteries. The garden and courtyard are open to the south and are sunny for most of the day. On to of that, there is a chapel in the middle of the garden. Aesthetics based on the proportions of the golden section and the proportions of a regular hexagon played a significant role in the design of the building. All dimensions of the building have harmonic proportions with respect to each other. At the beginning of the construction, I performed a celebrating ritual with some of my friends. Suburban part of Prague – Zličín, where the house stands, is an area with high level of underground water. I perceived the being of the place and devoted her attention. This being is an Undine that is related to the local wetlands. To this higher elementary being I dedicated an ornament on the topic of flowing water. It is a so-called cosmogram – a colourful ornament placed and created in the middle of the chapel.

