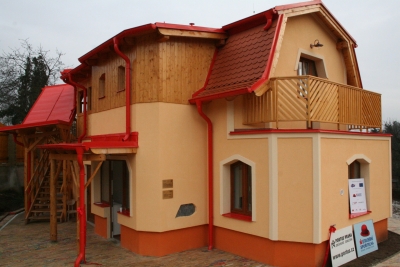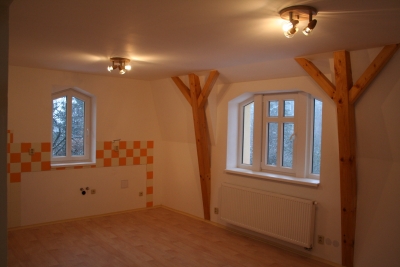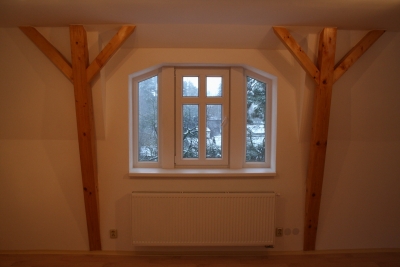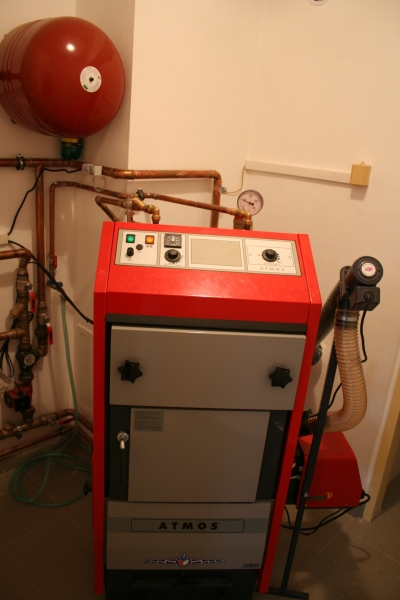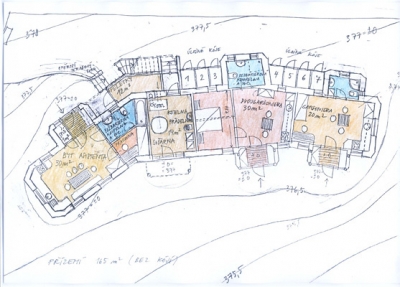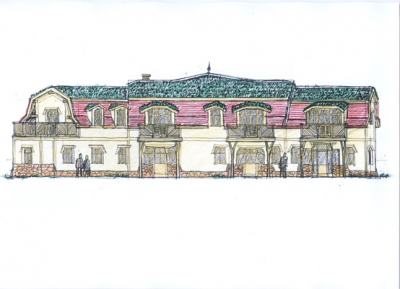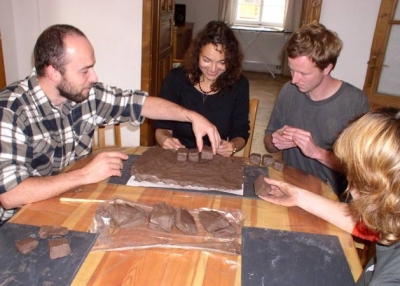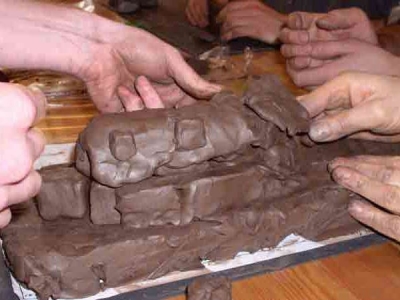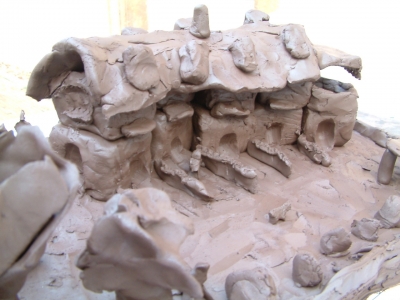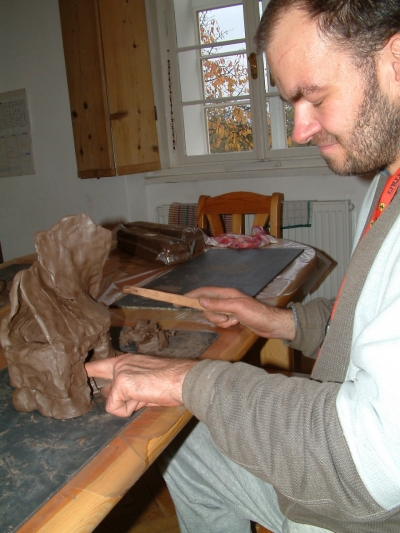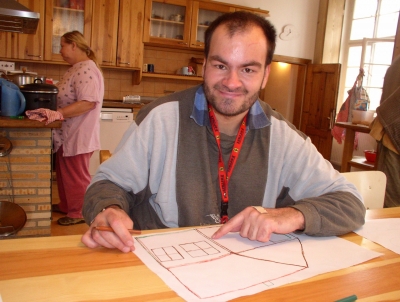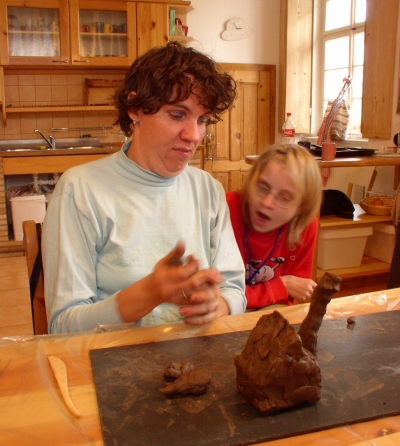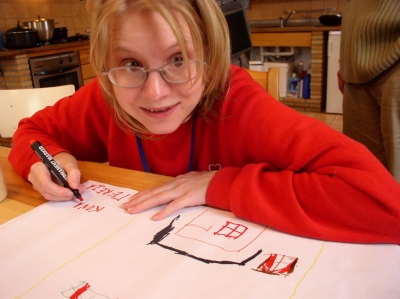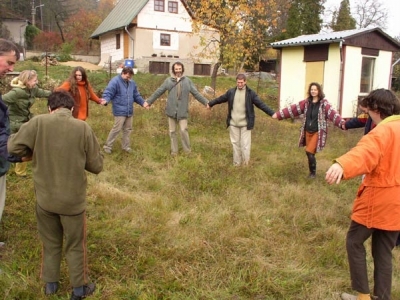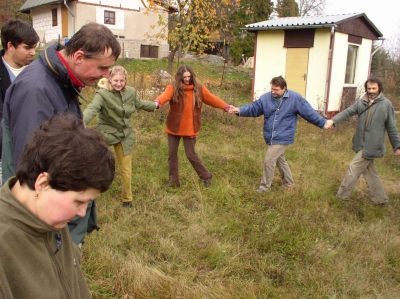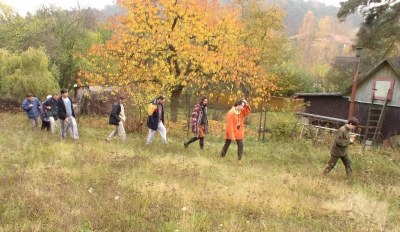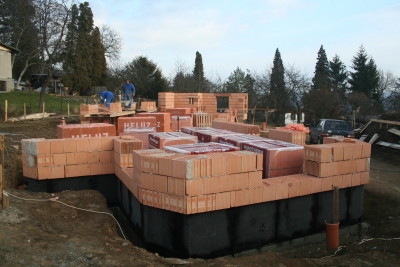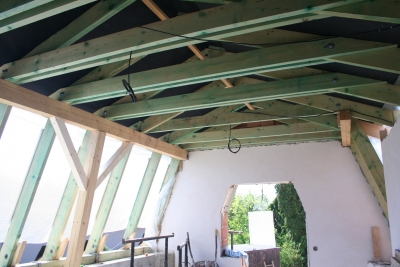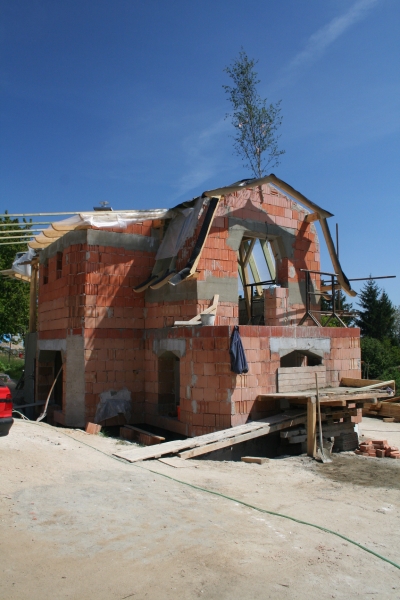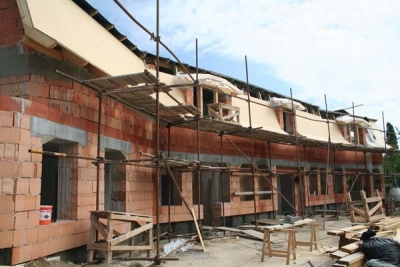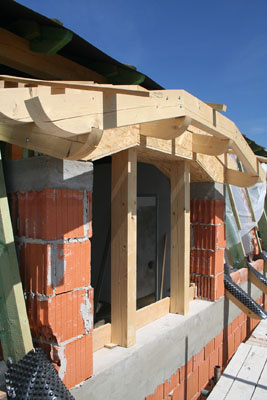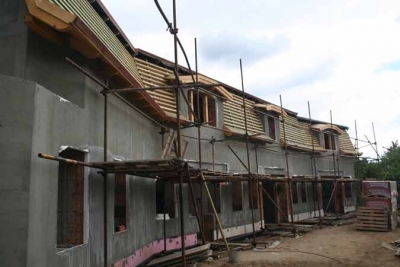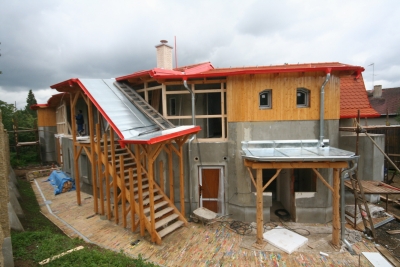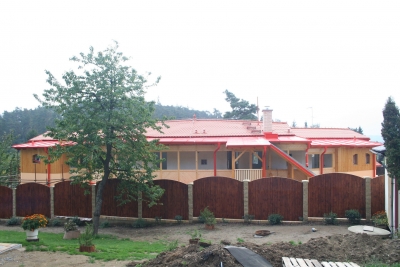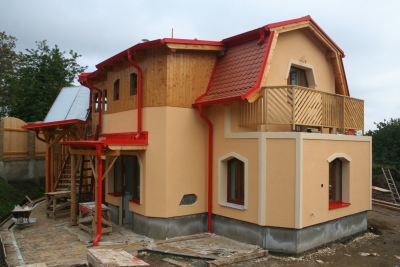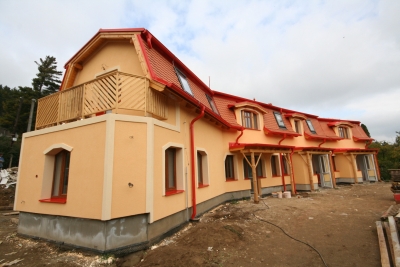Building design of the sheltered housing for mentally handicapped people in the village of Slapy for the Portus Civic Association. The sheltered housing construction has a social character. The aim was to create seven smaller apartments with independent entrances. The arrangement of the building will therefore lead the mentally handicapped to learning attention, gaining independence, and forming relationships in the neighbourhood. On the ground floor, there is a community dining room with a kitchen and a laundry room. On the southern slope in front of the house there is a common garden.
Finished building
Interiors
Study
Creation of the Model
Joint work on the model of the house helped to find the basic idea of the construction. Especially future caregivers and social workers were involved. The community-based artistic work was partially done by the mentally disabled people, living and working there. We worked at one table … we talked and created, we modelled the future look of their home.
Geomancy
Construction of sheltered housing has a social character and, the project was therefore also created in a social manner. I led the design process in a way so that the work was conducted in groups and the ideas were shared with one another, so that there was a collective agreement reached. The idea was also about connection with the spirit of the plot. Therefore, there was a celebration held for the spirit of the place at the beginning of the project. Together with caregivers and future residents we joined hands at the plot and we sang a celebratory song for the plot. The attention of all was led to a sincere attention to the construction site. We often went to the construction site and paid it our attention. Nowadays, there are several mentally disabled people happily living in the house.



