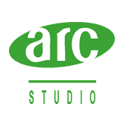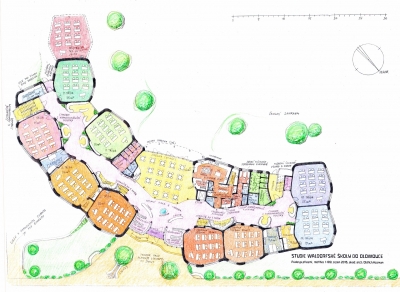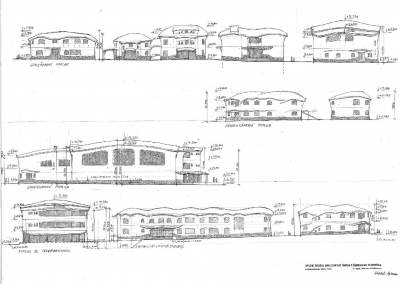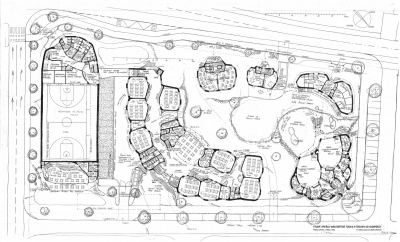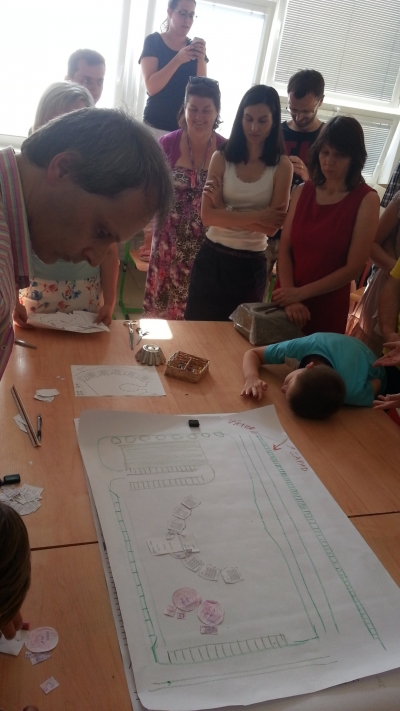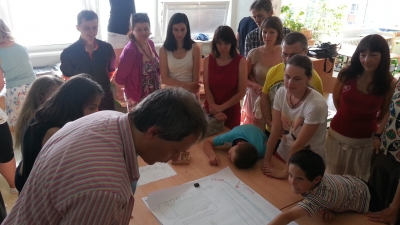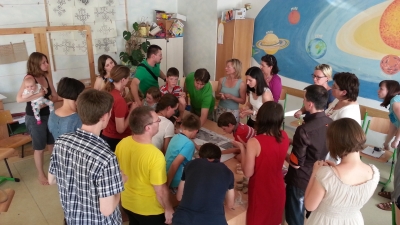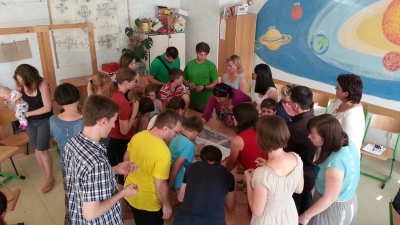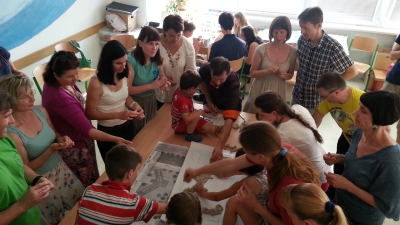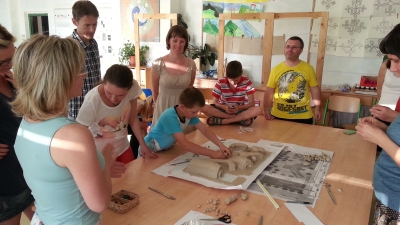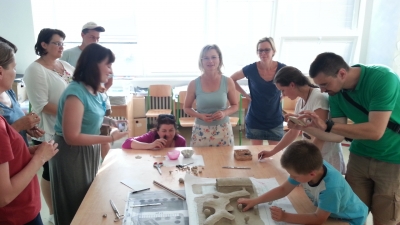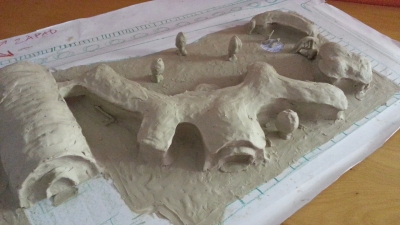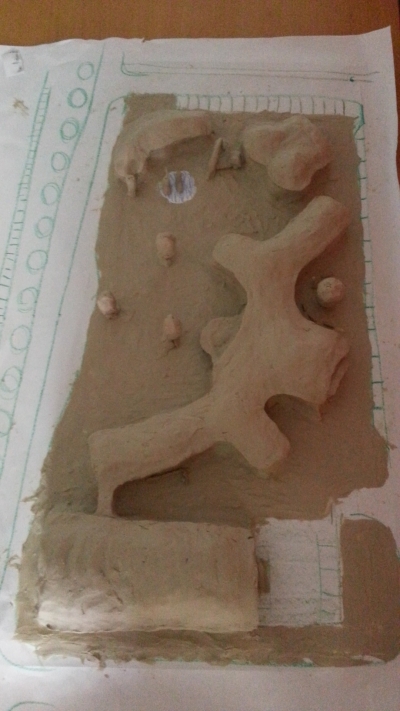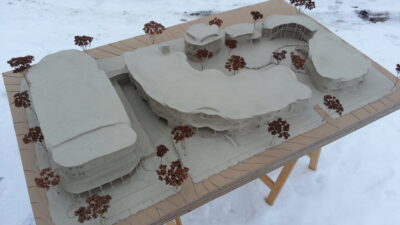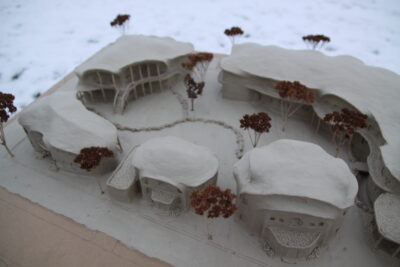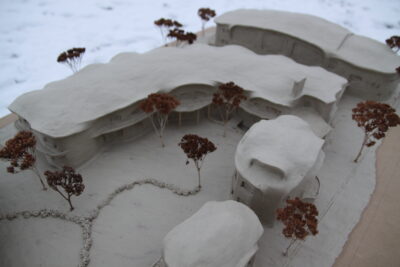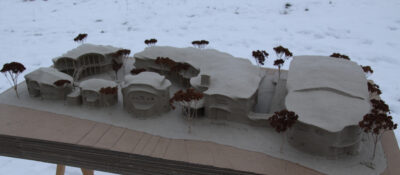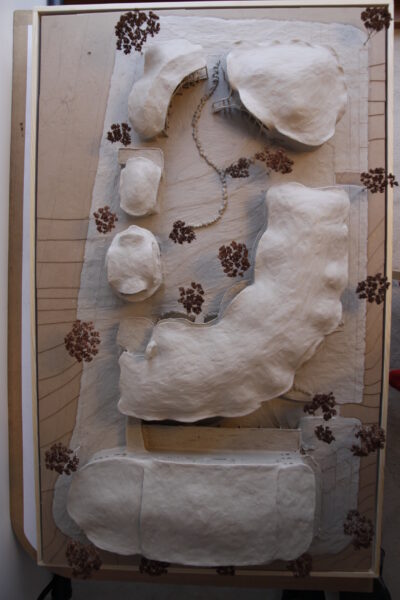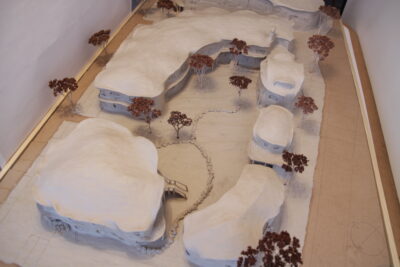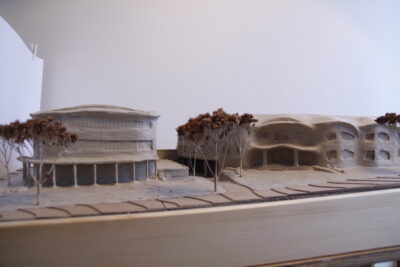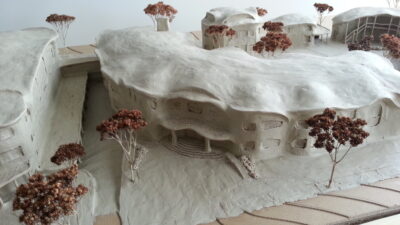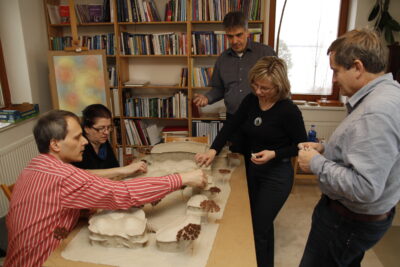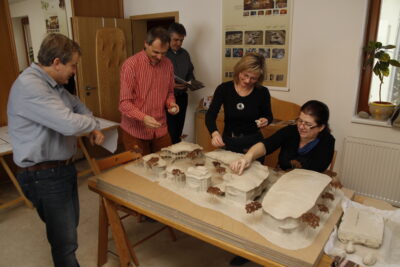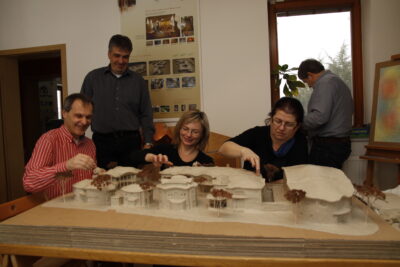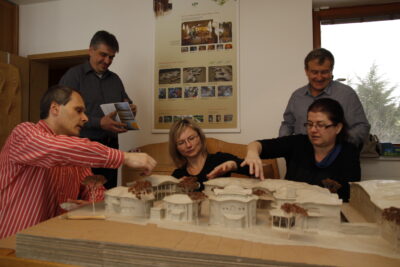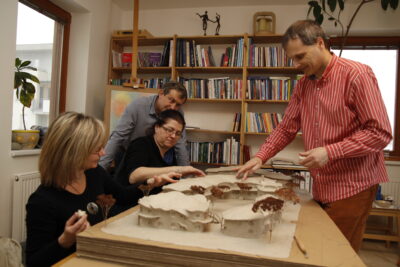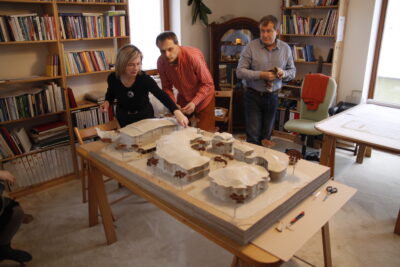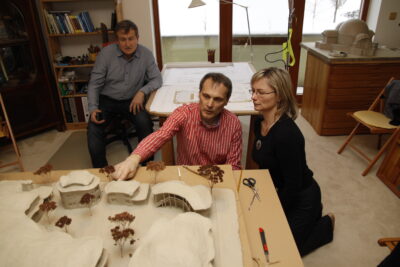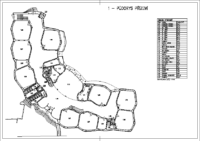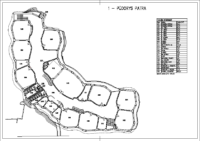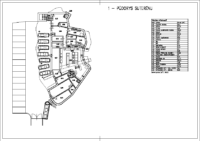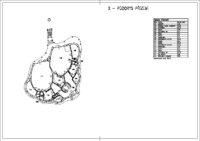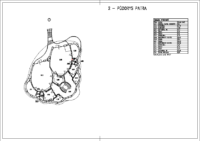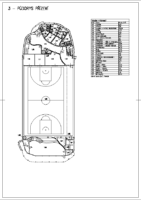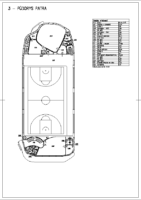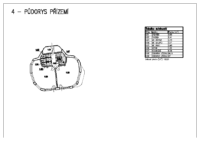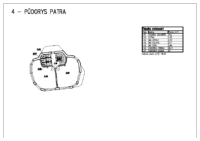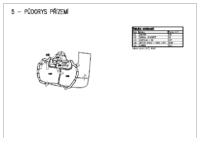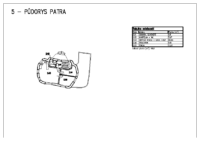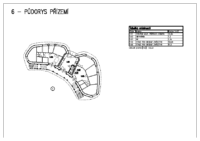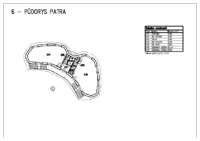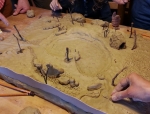Presentation of the project, which is created in a participatory manner, along with parents and school teachers. The aim is to implement an environment with artistic elements supporting education of children. A kindergarten, elementary school, middle school, gymnasium, and school farm are all planned on a particular parcel. The text on the creation of school architecture supporting education of children can be found in this article for the “Člověk a výchova” Magazine.
An article about the preparation of the project of the Waldorf school facility was issued of February 6, 2017 in “Olomoucký deník” (Olomouc daily).
You can learn more about the project on the website.
Study
Creation of the first, initial model
The model was created together with children, parents, and teachers into a real architectonic model of the parcel in the scale of 1:200. The model later served as the basis for further refinement of the project.
It is important to involve as many future users as possible in the design creation. The joint work was accompanied by the atmosphere of joy and creativity. When working on a model, circumstances that one would not take into account will emerge from the work the model…
By this method of joint modelling, the inspiration is directly reflected in the mass. One shape fluently connects to another. Working with clay during the modelling creates certain calm and concentrated mood. The method of joint work allows bringing not only the strengths of thinking, but also the strengths of feelings and will into the design process. Every participating person brings liveliness and joy into the process of creating the model, feeling the context and building on the work of others. It gradually results in mutual agreement about the creation of the shapes and zones of the garden. All participants are able to mentally connect with the emerging design in a better way. The modelling allows a free formation of shapes. It’s a way to organic architecture.
Creation of the second, detailed model
Based on the ideas from the creation of the first model, the second more detailed model was created. It was created in close cooperation with the client and school team. The model is on a scale of 1: 100. There is also a school, kindergarten, gymnasium, building of the workshops, house of the manager, and a small school farm.
