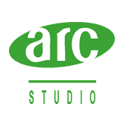overview of projects from all categories
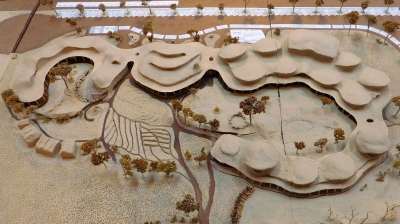
Architectural design of the Waldorf school and kindergarten in Reno, Nevada (2019)

Family house in El Palol, Spain

Family house in Nebusice
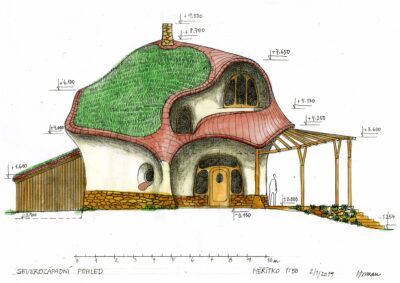
Family house in Bratislava (2018)
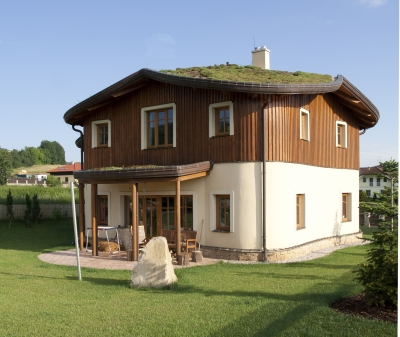
Family house in Chrustenice
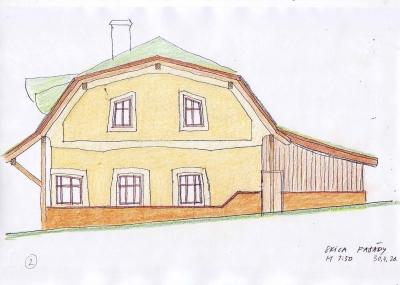
Family house in Lány

Atrium family house with garden in Říčany

Bio-dynamic Agriculture Farmhouse Bemagro

Sheltered Housing in Slapy
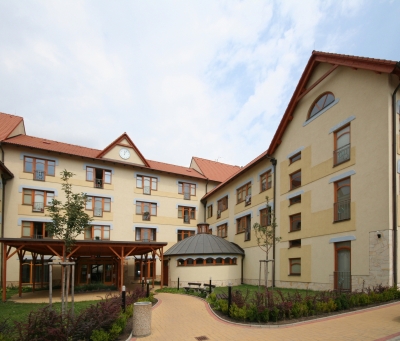
Retirement house in Zličín, Prague
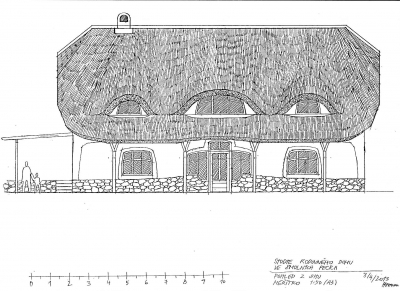
Family house in Smolné Pece

Garden restaurant and Physical Therapy Center in Průhonice

Reconstruction of MAITREA – House of Personal Development in Prague
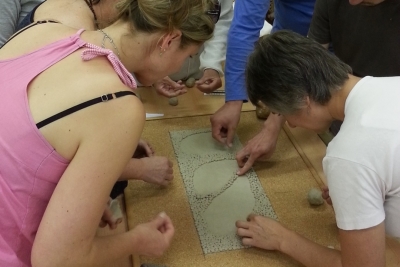
Interiors of Waldorf School in Karlovy Vary

Interior design for the cottage in Skryje

Interiors of family house in Klecany near Prague
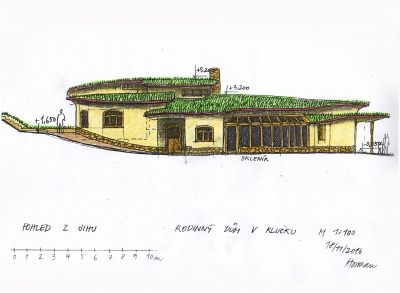
Project of a family house in the village of Kluček u Žatce

Garden and accessories of the Waldorf elementary school in Bratislava
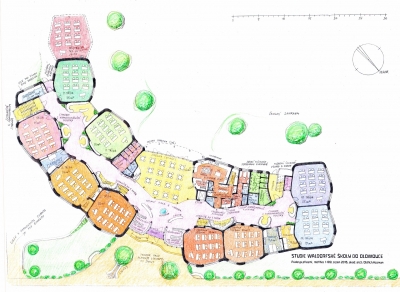
Waldorf School in Olomouc
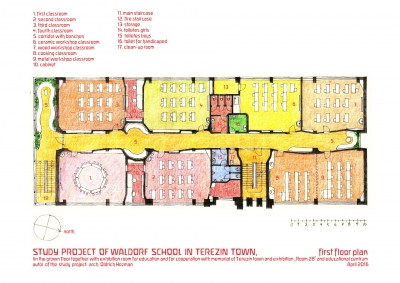
Waldorf school project in Terezín
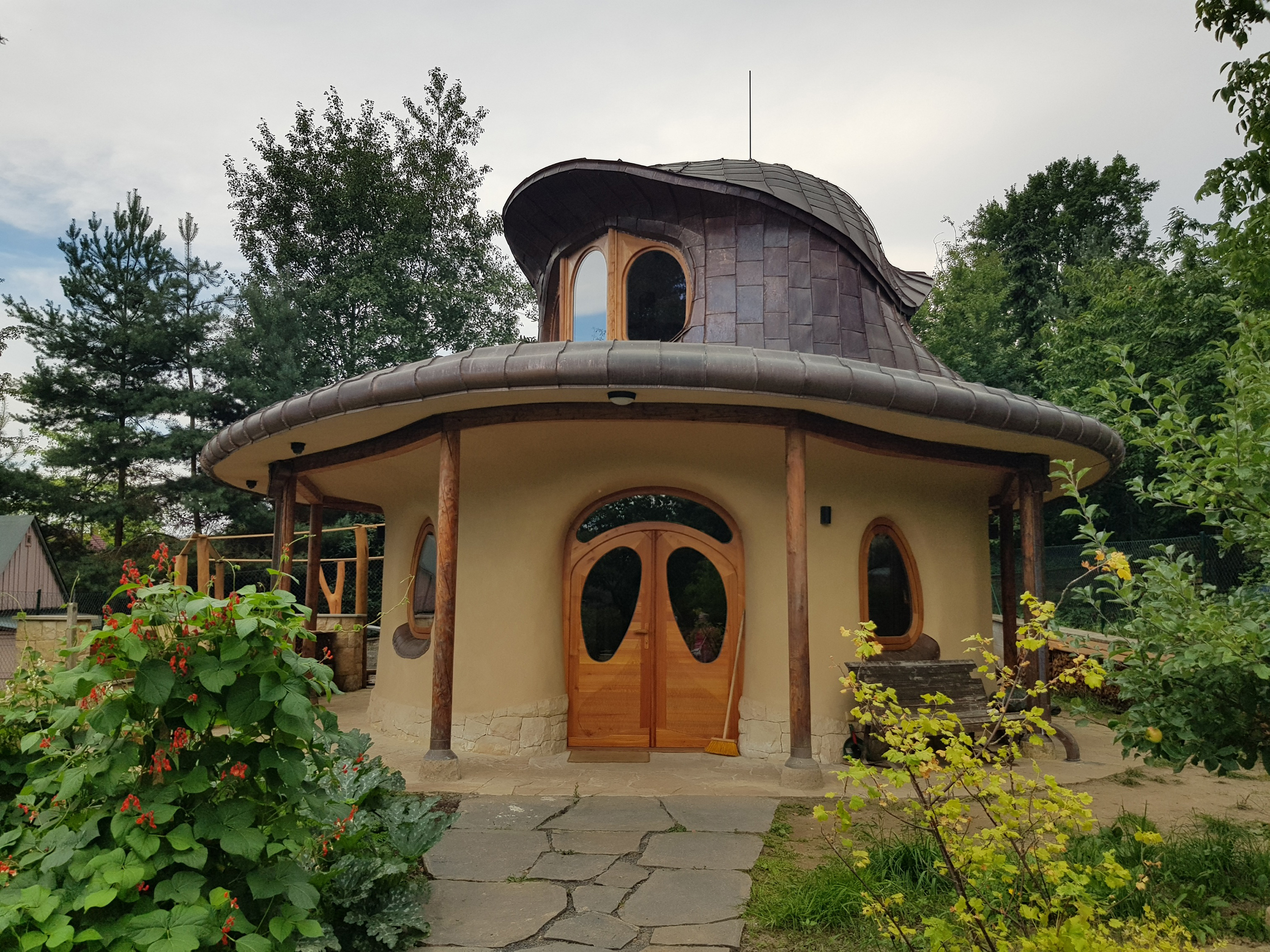
Project of the house with an atelier in Děčín

Project of a family house in Zahrada u Tišnova
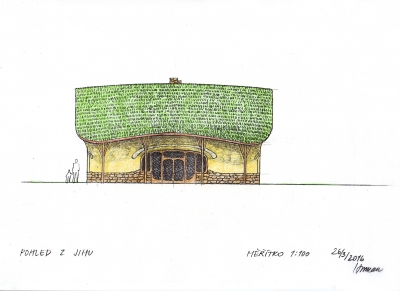
Project of a family house in Lhota u Dobrušky
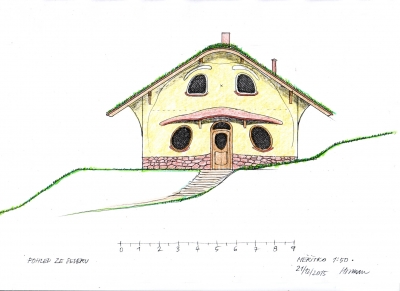
Project of a family house in Všechovice u Kuřimi
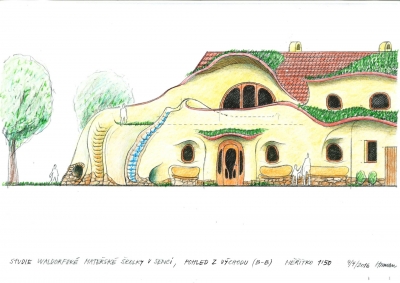
Project of completion and garden of Waldorf kindergarten in Senec.
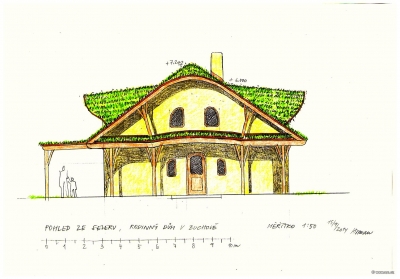
Project of a family house

Project of completion of Waldorf kindergarten in Devínská Nová Ves

Project of Waldorf school’s garden in Pilsen

Interiors of the L’aura house in Poděbrady
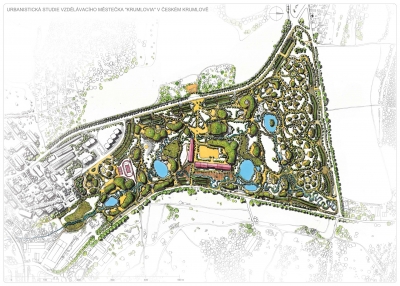
Urbanistic study of the Krumlovia educational village in Český Krumlov

Design of the furniture and interiors for the Rybička kindergarten
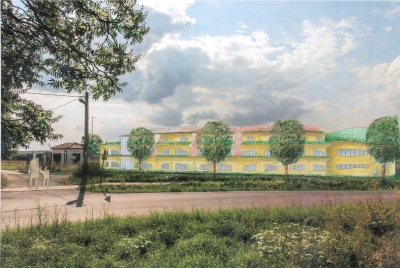
Competition project of primary and nursery school in Psáry

Project of adaptation of the shapes of the windows in the Waldorf kindergarten in Berlin – Havelhöhe.

Adaptation of the ceilings in Waldorf kindergarten in Prague 6, Czech republic

Family farm with horse riding stables in Statenice
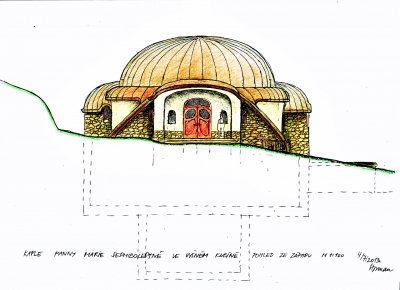
Project of the Chapel in Vyšný Kubín

Sheltered Living Camphill in České Kopisty

Bemagro dairy interiors

Interiors of the Tábor Social Academy in Prague

Design of Furniture and Interiors for own Atelier
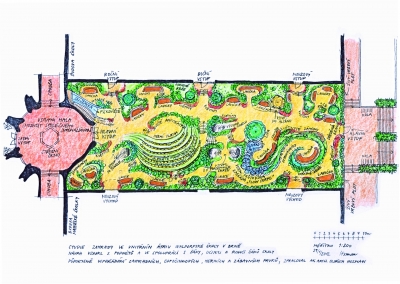
Design of the garden of the Waldorf school in Brno

Attic flat in Uhříněves, Prague

Family house in Ricmanice

Project of the spa interior with the restaurant in Prague 4
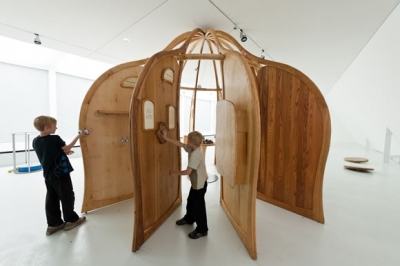
The sensorium of the Twelve Senses
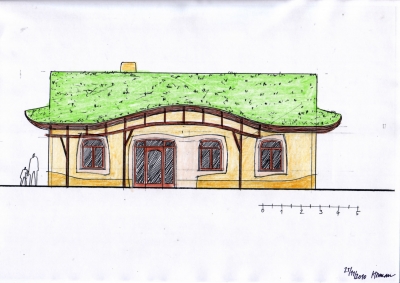
Family house in Lány na Důlku

Family house in Říčany
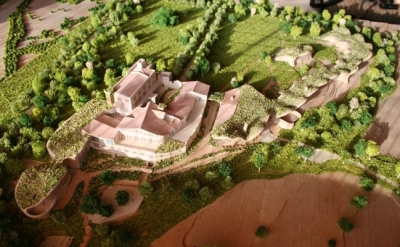
Eko Hotel El Palol, Spain
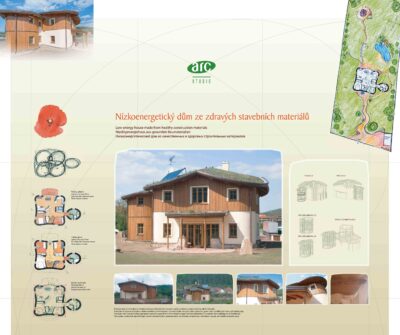
Visual identity of Studio ARC

Equilibrium statue
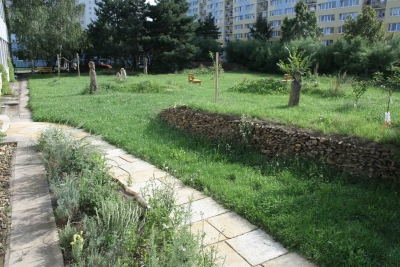
Garden design for Waldorf Lyceum in Prague
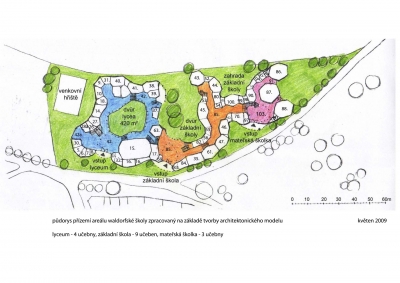
Waldorf school in Jinonice, Prague

Interiors of the Anthroposophical Society
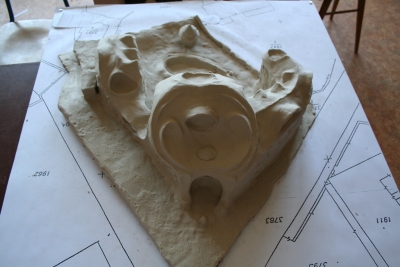
Study of Anthroposophic Centre in Prague

Waldorf Kindergarten with a Play Garden in Vienna
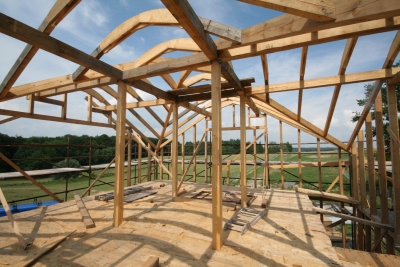
Family house in Sedliště
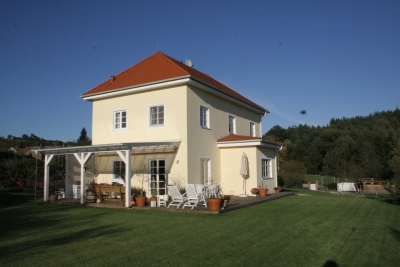
Family house in Chramosty
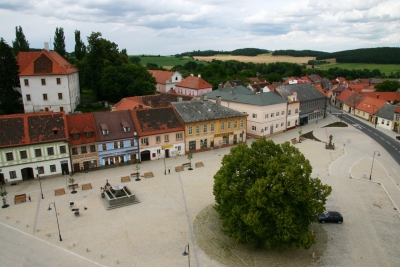
Square in Vlachovo Březí
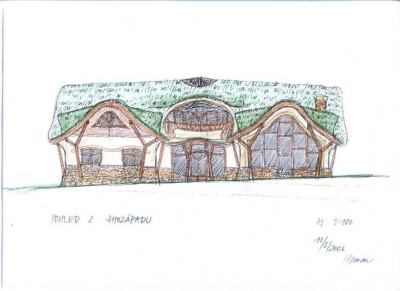
Family house at Frýdek Místek
Interior design of the Prague information centre

Family house in Větrovy

Family house in Ořech

Residential buildings in Zličín, Prague
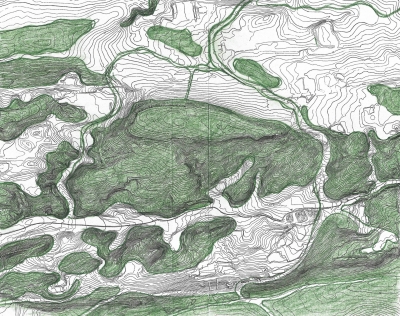
Geomantic maps of the Motol valley
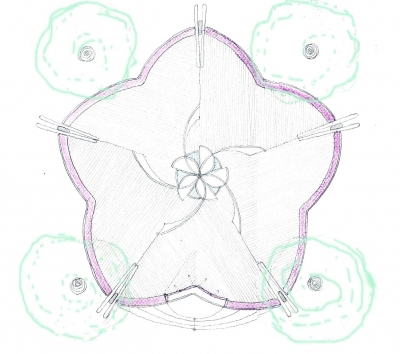
Summerhouse in the Motol hospital
Interior adaptations of the conference room of the Pražská teplárenská company

Family house in Brandýs
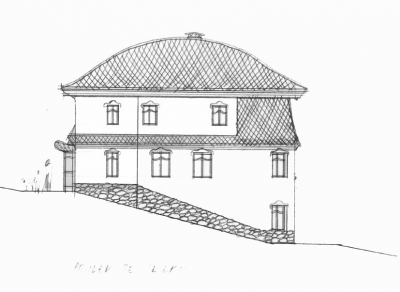
Family house in Semily

Department of Oncology hall, Prague

Ayurveda Medicine Centre
Interior adaptations of a family house in Benátky nad Jizerou
Study of the Bowis Company offices renovation in Prague
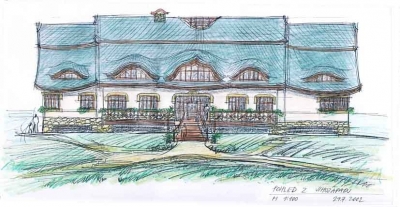
Family house in Újezd
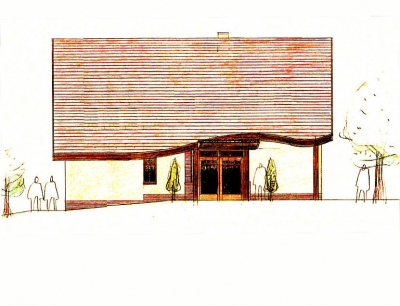
Family house in Černolice
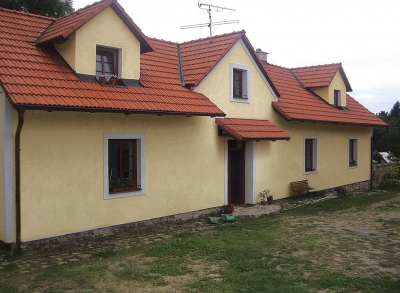
Farm House in Struhařov
Duplex apartment reconstruction
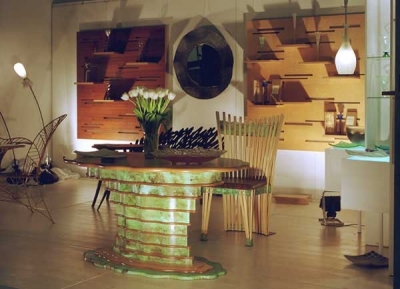
Fairs and expositions 2001-1994
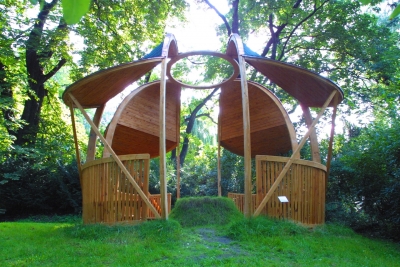
Gazeboo in the park

Pizzeria Vesuv interiors, Prague

Furniture for Weleda in Prague
Interior of a lawyers’ office
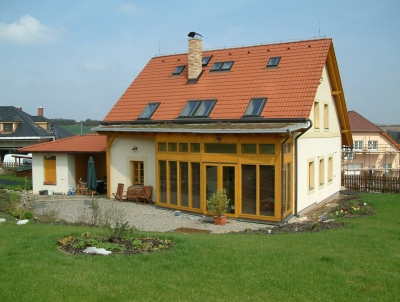
Family house in Chýnice
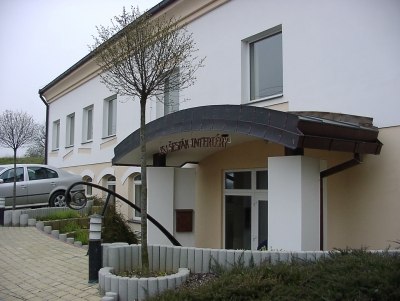
Headquarters of the JSJ Šesták company

