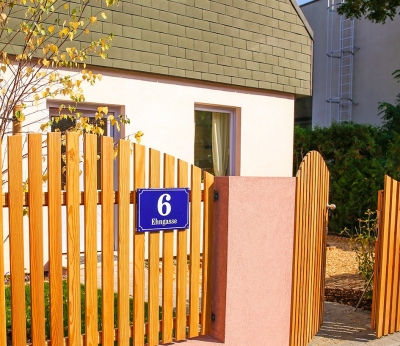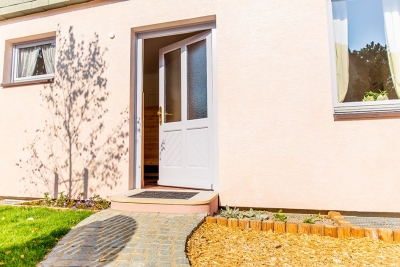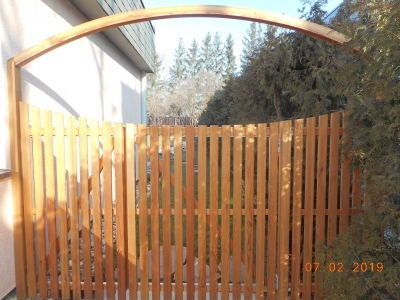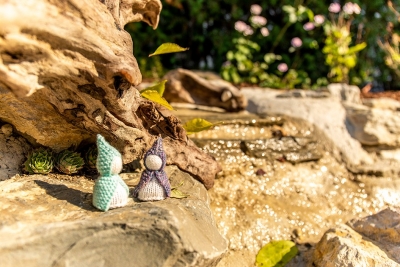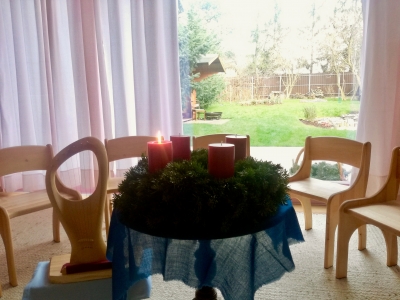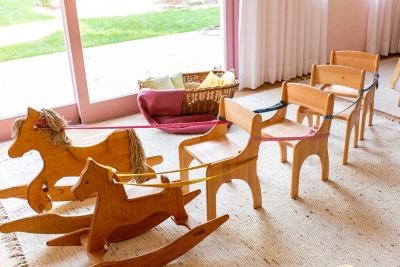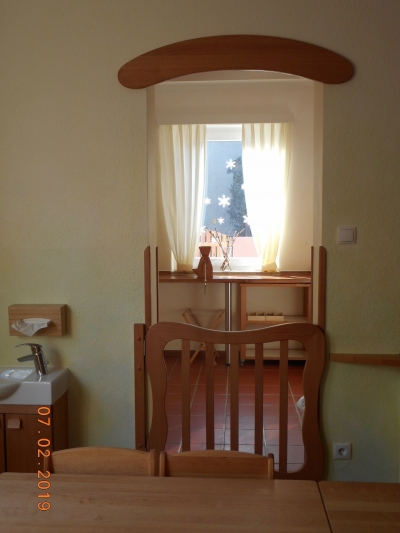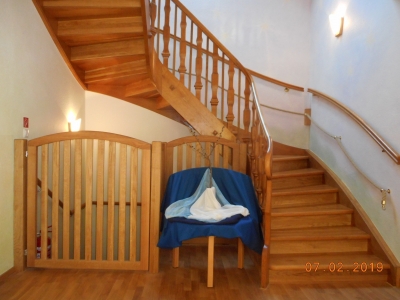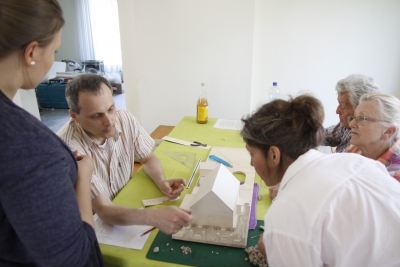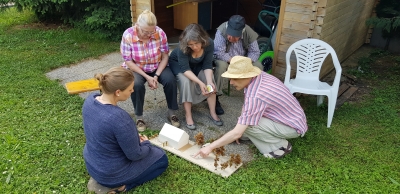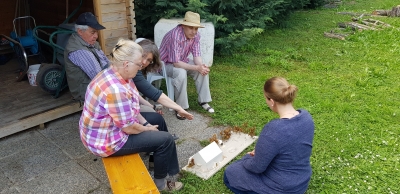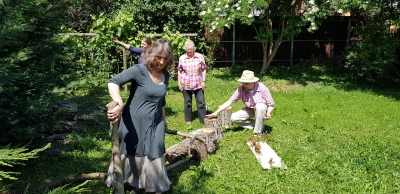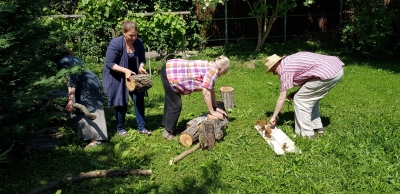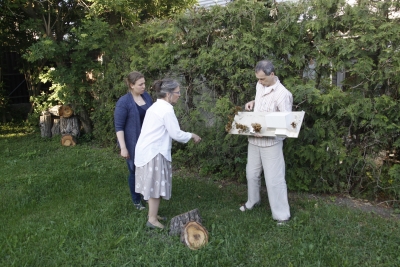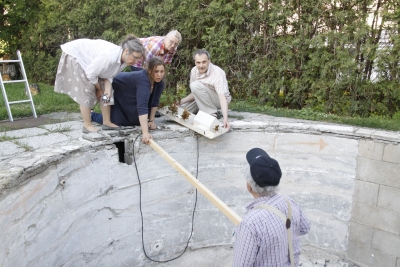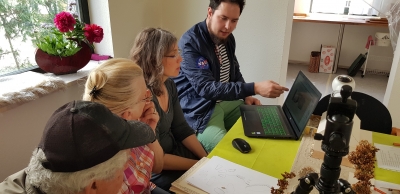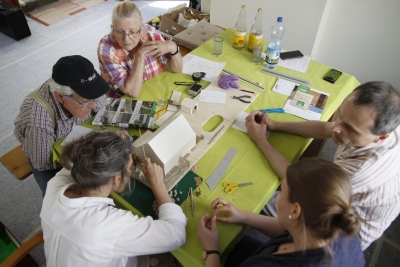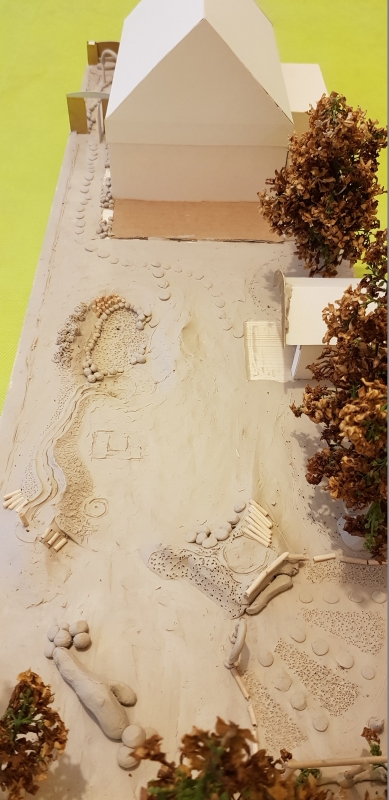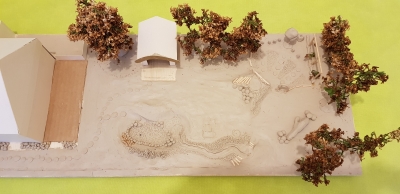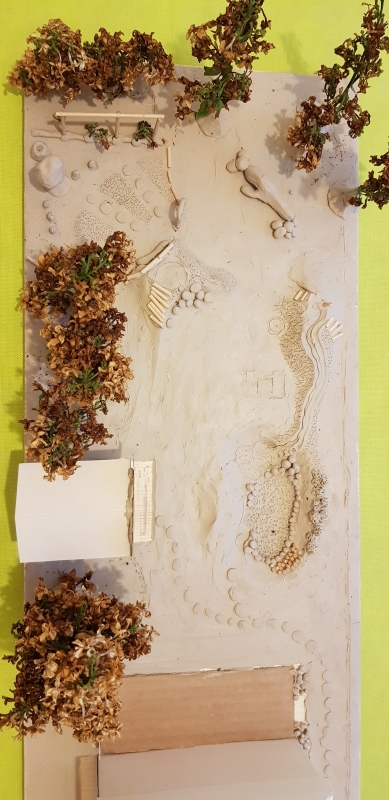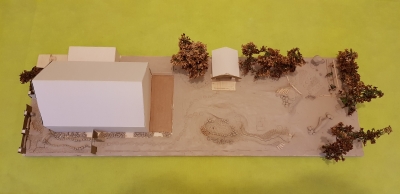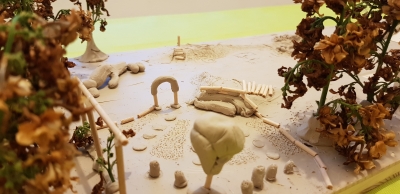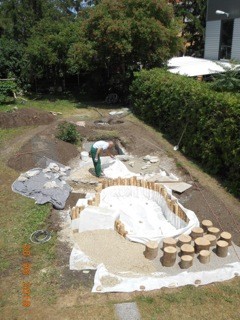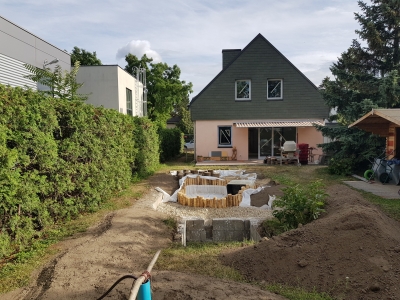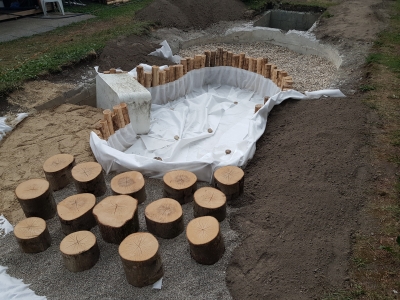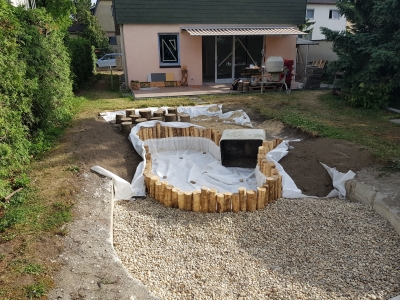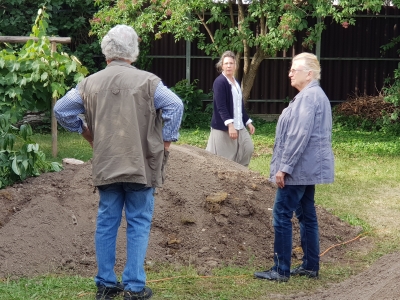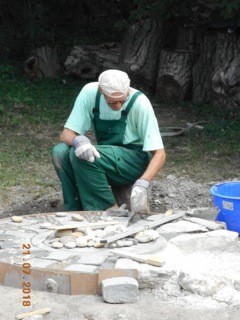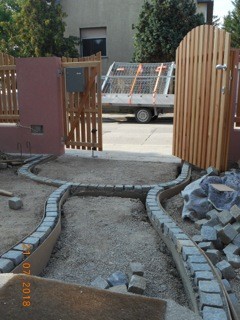A Waldorf kindergarten with a garden was established on the outskirts of Vienna in the Liesing district. The design of the Waldorf kindergarten garden was created through collaborative work on a model. The goal of the project was to transform the existing garden of a family house into a play garden for children. The intention was to create play areas and work nooks with different atmospheres in the garden space. Each atmosphere is related to the pedagogical and methodological guidance of the children. The division of areas, the design of paths and fences, and the terrain modeling were initially created in a model made by future educators together with an architect. Then, the shapes and dimensions of the modeled elements were carefully transferred to the existing garden space. e completed modeling and terrain division help maintain the functionality and the associated atmospheres in the individual nooks. Thus, the shaping of the space helps both teachers and children to better focus on specific activities and games.
Completed garden
Interiors
Creation of the Waldorf kindergarten garden model
During the creation of the model, we focused on every corner of the garden. We alternated between spending time outside and working on the model. We measured and stepped out various distances in the existing garden. We sensed the changes in atmosphere between different corners of the original garden space. We followed up on these atmospheres with new functions and planned nooks in the upcoming play garden.

